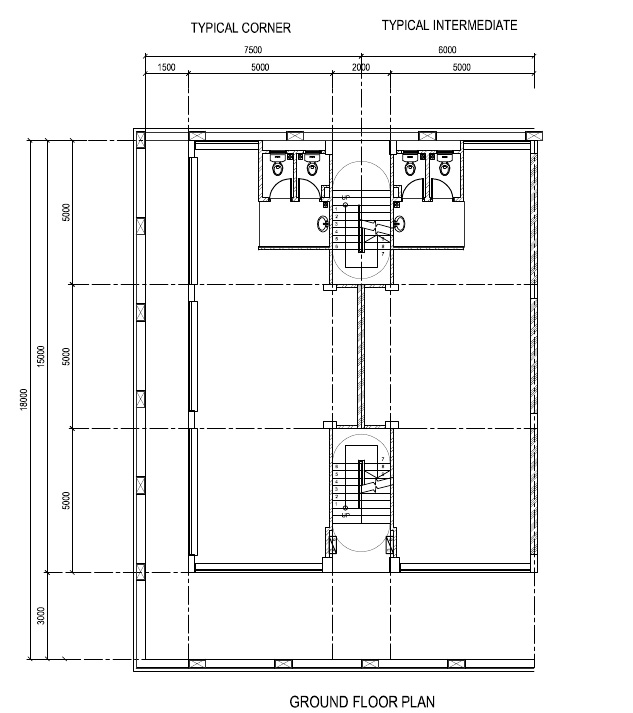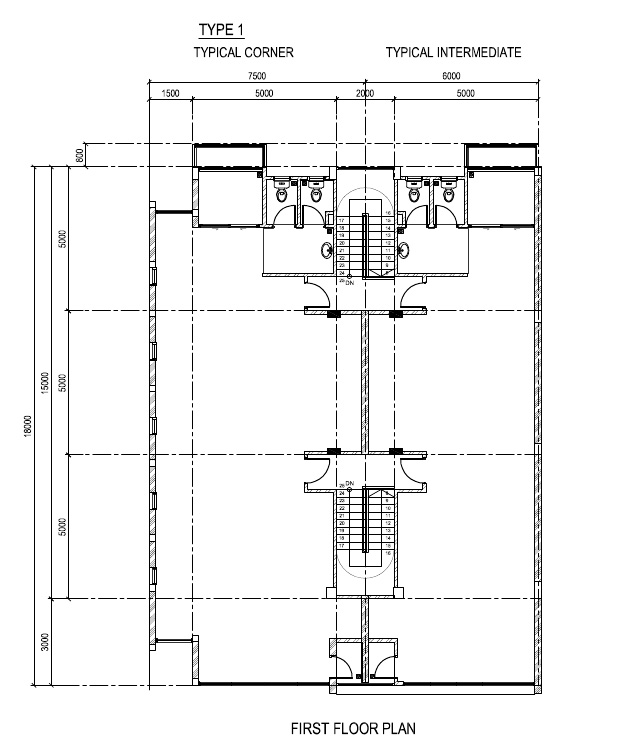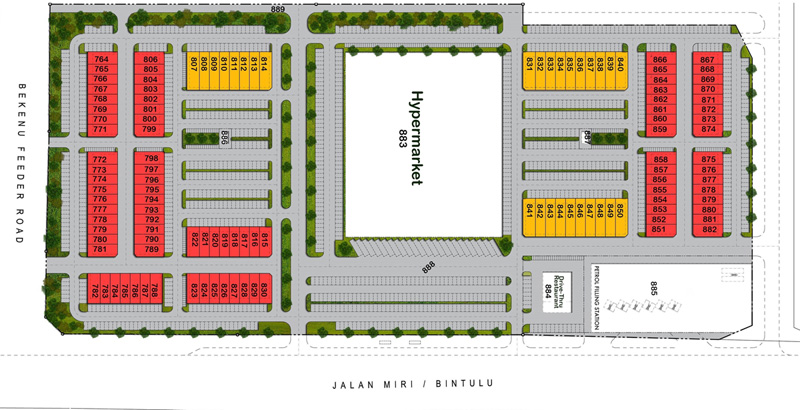SHOPHOUSES (2 Storeys Commercial Shop Lots)
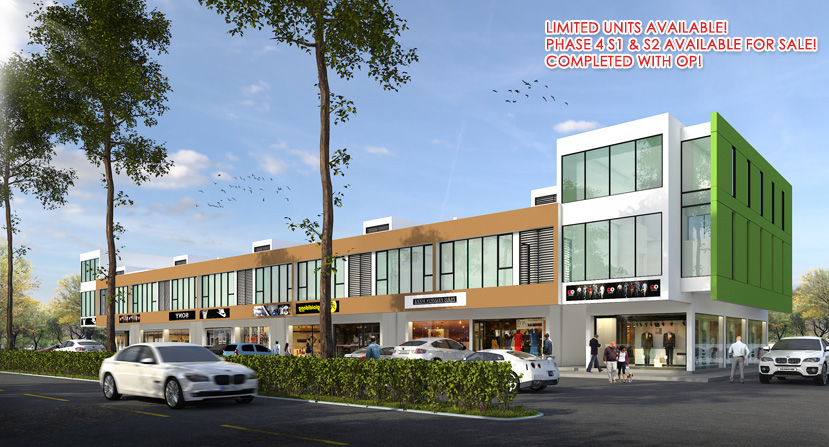
| Type | Length x Width (M) |
|---|---|
| Type 1 (Intermediate) | 18 x 6 |
| Type 1 (Corner) | 18 x 7.5 |
| Type 2 (Intermediate) | 23 x 6 |
| Type 2 (Corner) | 23 x 7.5 |
| Specifications | |
|---|---|
| Structure | Reinforced concrete framework |
| Walls | Red clay brick |
| Roofing | Metal roofing sheet c/w steel truss and RC slab |
| Ceiling Finishes | UAC Superflex asbestos free ceiling board to toilet. |
| Floor Finishes | Cement screed.
Ceramic floor tiles for toilet. |
| Wall Finishes | Ceramic tile up to 1.50m height for toilet. |
| Paint | Weathershield paint to external wall.
Emulsion paint to internal wall and ceiling. |
| Doors | Natural anodised aluminium roller shutter First Floor Entrance door – 1 hour fire rated door Toilet door - PVC door |
| Windows | White powder coated aluminium frame with green tinted glass panel. |
| Sanitary Fittings | Water closet and hand wash basin with tap. |
| Plumbing Services | Cold water plumbing system. |
Progress
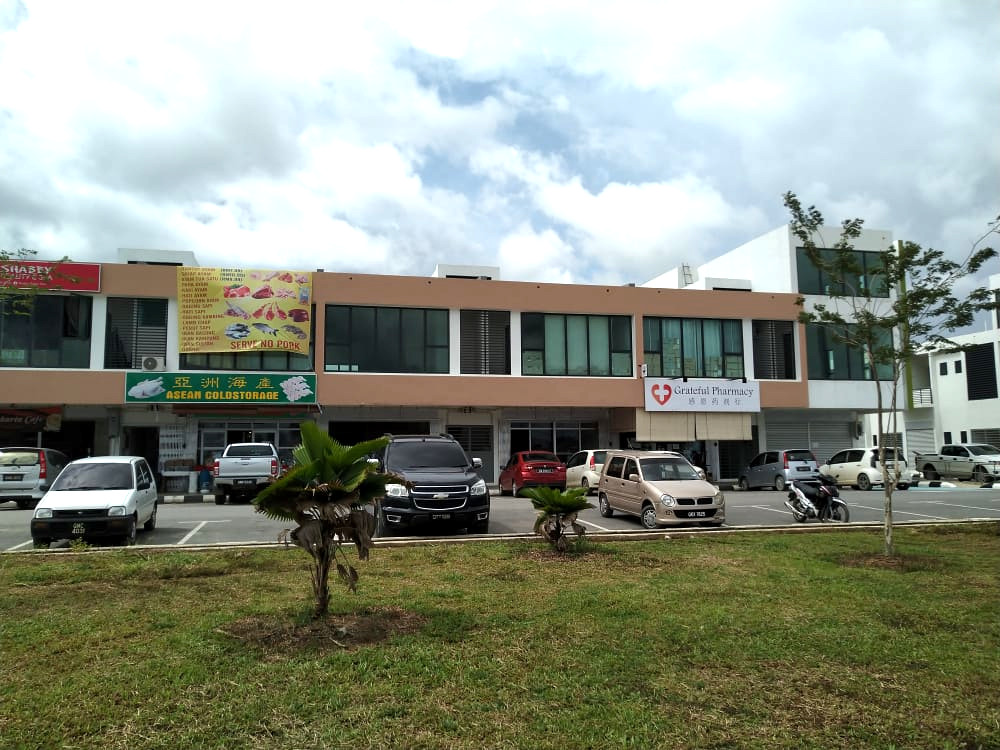
@ December 2022
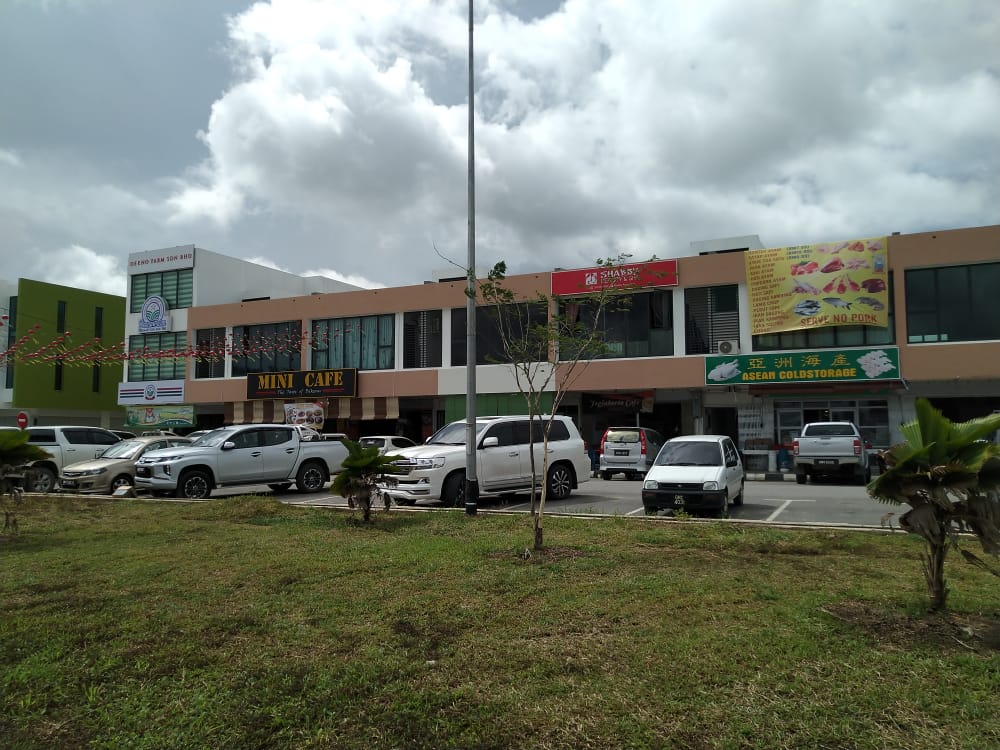
@ December 2022
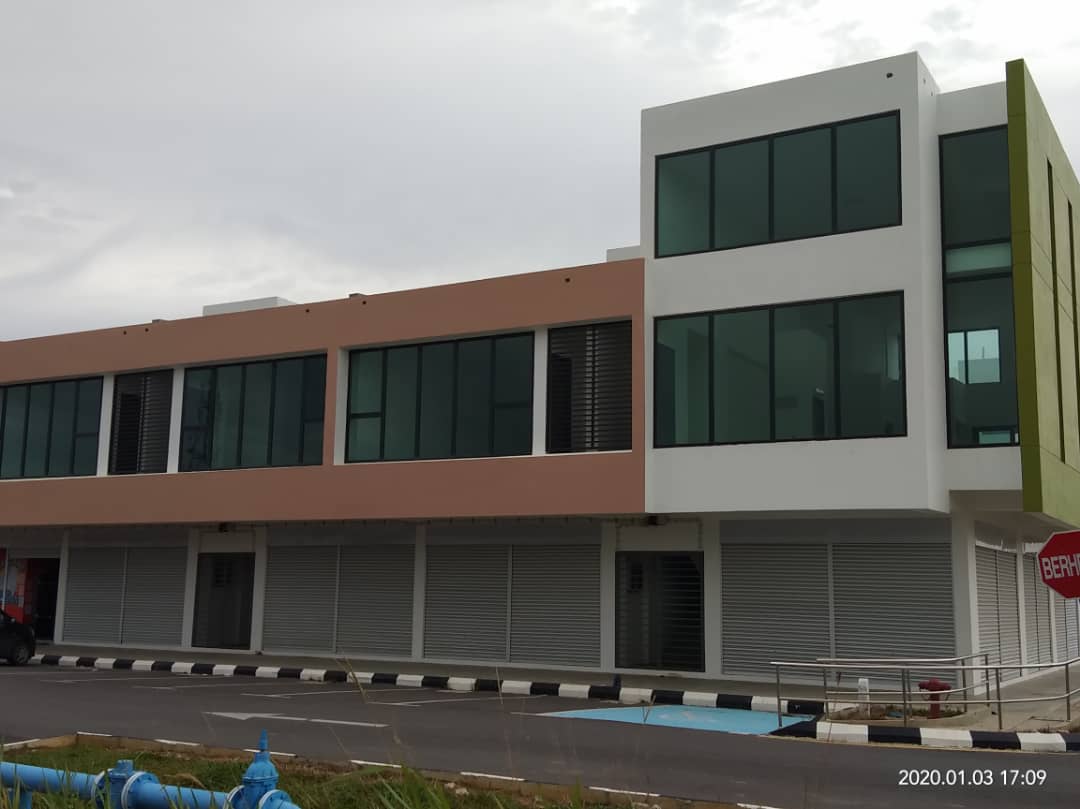
@ January 2020
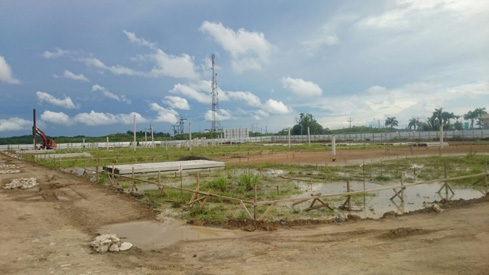
@ 1 October 2016
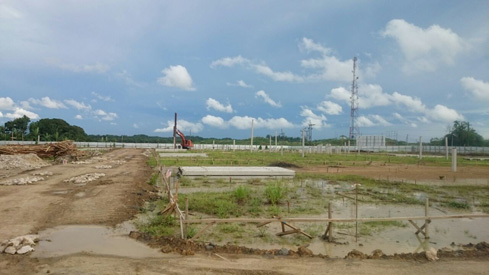
@ 2 October 2016
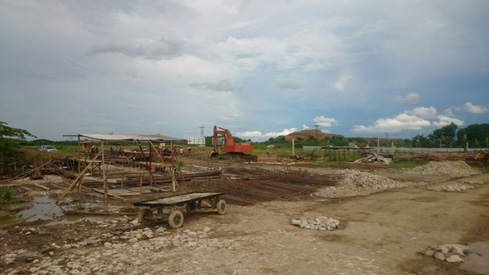
@ 3 October 2016
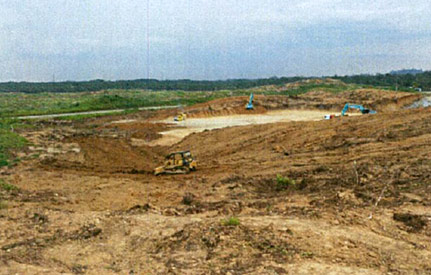
@ October 2014: Earth Work: Site clearing prior to excavation and filling works
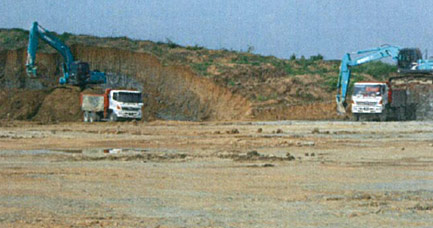
@ October 2014: Earth Work:Excavation works in progress
Enquiry
Fields indicated with (![]() ) is required.
) is required.
(Note: This form required Javascript to be enabled in order to make successful sending.)
Share With Friend
Fields indicated with (![]() ) is required.
) is required.
(Note: This form required Javascript to be enabled in order to make successful sending.)






 LIKE us at our Facebook page at:
LIKE us at our Facebook page at: 
